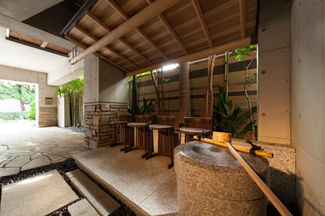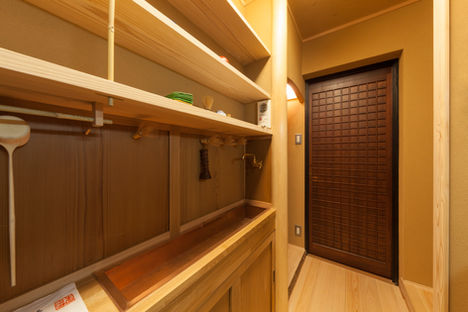![[www.t-a.co.jp][983]C-10.jpg](https://static.wixstatic.com/media/d4f289_df8689d4d74348849147197e143c67bb~mv2.jpg/v1/fill/w_720,h_480,al_c,lg_1,q_80,enc_avif,quality_auto/d4f289_df8689d4d74348849147197e143c67bb~mv2.jpg)
お茶室の
建築・リフォーム事例
![[www.t-a.co.jp][983]C-10.jpg](https://static.wixstatic.com/media/d4f289_df8689d4d74348849147197e143c67bb~mv2.jpg/v1/fill/w_720,h_480,al_c,lg_1,q_80,enc_avif,quality_auto/d4f289_df8689d4d74348849147197e143c67bb~mv2.jpg)
お茶室の
建築・リフォーム事例
椿建築デザイン研究所
Tsubaki &Associates
Hohjo-An
Although it is a small space, a dirt floor seat will be provided in the Kyoma 3 tatami mat corner cutting furnace. A restored and regenerated Japanese tea room (Chashitsu) that reuses the fittings and ceremonial table tea room of the old house.
Designed a tea room in a vacant warehouse of the owner who runs the gallery.
Although it is a small space, a dirt floor seat was set up in the Kyoma three-mat corner cutting furnace, and a standing mizuya was built in the kitchen connected to the tea room by removing the wall. In the open field, a stool waiting room with a standing tsukubai is arranged like a stage, and it has been reborn as a tea room space where you can fully enjoy tea while being compact.
In addition, the old house fittings and ceremonial table that the owner had preserved are reused to create a tea room that has been restored and regenerated.
Hohjo-An
Location: Shinagawa-ku, Tokyo
Use: Condominium entrance renovation
Renovation area: 25.7㎡
Construction period: February 2015-August 2015
Construction company: Construction management "Ya Group"
Person in charge: Asami Karasu


















