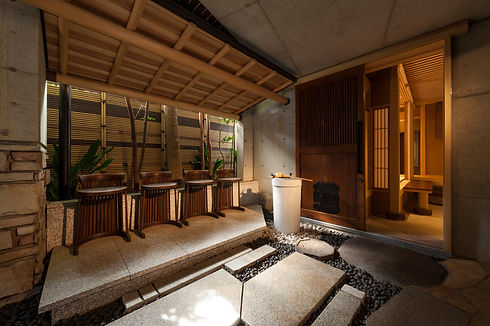![[www.t-a.co.jp][983]C-10.jpg](https://static.wixstatic.com/media/d4f289_df8689d4d74348849147197e143c67bb~mv2.jpg/v1/fill/w_720,h_480,al_c,lg_1,q_80,enc_avif,quality_auto/d4f289_df8689d4d74348849147197e143c67bb~mv2.jpg)
お茶室の
建築・リフォーム事例
![[www.t-a.co.jp][983]C-10.jpg](https://static.wixstatic.com/media/d4f289_df8689d4d74348849147197e143c67bb~mv2.jpg/v1/fill/w_720,h_480,al_c,lg_1,q_80,enc_avif,quality_auto/d4f289_df8689d4d74348849147197e143c67bb~mv2.jpg)
お茶室の
建築・リフォーム事例
椿建築デザイン研究所
Tsubaki &Associates

Japanese Tea Room
(Chashitsu) architectures
Chashitsu in Office
Tokyo JP
This is a proposal for a new office space divided into a tea room space and a meeting space.
We have created a full-fledged tea room space that does not seem like a single floor in a high-rise building.
Amid the changing awareness of the office due to the coronavirus pandemic, we have positioned it as a space for expanding our business to the world with the spirit of Zen.

Hohjo-An
Tokyo , Shinagawa
Although it is a small space, a dirt floor seat was set up in the Kyoma three-mat corner cutting furnace, and a standing mizuya was built in the kitchen connected to the japanese tea room (Chashits) by removing the wall. In the open field, a stool waiting room with a standing "tsukubai" is arranged like a stage, and it has been reborn as a japanese tea room space where you can fully enjoy tea while being compact.
In addition, the old house fittings and ceremonial table that the owner had preserved are reused to create a tea house that has been restored and regenerated.


Tohkoh-An
Tokyo , Meguro
I hope for a modern Japanese-style architecture that suits the current lifestyle while setting up a full-fledged tea room in a quiet residential area in Meguro-ku, Tokyo.
We set the "Nijiriguchi" from the entrance and crossed the japanese tea house booth (2nd tatami mat) and the tatami corridor with the tea garden to the tea house hall (8 tatami mats), and an LDK was set up in the back.
By providing private spaces such as bedrooms and bathrooms on the second floor, it is a house that takes into consideration the segregation of living environments.
Kakyu-An
Tokyo , Minato-ward
Designed a stand-alone japanese tea room (Chashits) away from home.
In the front room of the third tatami mat booth, there is a stool with a good view, and you can open the shoji and perform tea ceremony as one.
We are particular about materials and construction methods, and we have successfully combined the old-fashioned method of carving the famous wood selected by the carpenter one by one by hand with the modern method of making the foundation and structure solid.
The exterior of 2 Chashitsu" set higher than the others, and the image of a tea house built on a hill. We had many meetings with the gardener, and using the original stones and trees, we became familiar with our home and tea room, and it became a space with history and story.


Eishi-An
Tokyo , Setagaya
We built a Japanese Tea Room in Setagaya, Tokyo, for practicing of Japanese archery (Kyudo) and enjoying tea ceremony. The room consists of a small area with two tatami mats and a larger area with eight tatami mats. To comply with fire prevention regulations, we installed fireproof shutters in front of the entrance and fitted wooden fittings at the entrance with fire-retardant sleeve walls. When designing a traditional Japanese-style building in Tokyo, it can be challenging to balance Japanese aesthetics with legal regulations. The entrance hall is a spacious waiting area where visitors can practice Japanese archery.
Assembled, Suitcase
Japanese Tea room

Sohshou-An
Assembled Tea Room
This tea room is in the sinking method without any hardware
Kumiko work wall Ethanol, fusuma wall of Edo Komon, watermark, waterside with image table mosaic tile, open field Mise and trees grow thick.
Others Edo Kiriko, Zhuangbiao, Plasterer Taku I don't have the craftsmanship and friends of many craftsmen.
ZEN-An
Suitcase Tea Room
The style is a simplified form but not scrapped from original tea room, it is the best work of making it a new "one" type of assembly tea room.
The concept of tea ceremony is unchanged, thus, it is packed with the thoughts of the owner as well as the craftsman`s mind in a suitcase and travels the world. Itself is the essense of Zen.

Introducing the process of Design and consulting.
Customers from world-wide is welcoming!

First of all, we will carefully listen to your request.
We would like to hear your requests so that we can make proposals that match various conditions and lifestyles , such as floor plans and designs.

Investigation, confirmation of laws and regulations.
In order to make the plan more concrete, including the ground and height difference, we will also investigate the situation and surrounding .

In principle, we will support rough plans free of charge.
Based on the content of the consultation, we will create a rough plan summarized from the designer's point of view.
