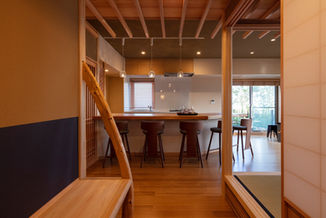![[www.t-a.co.jp][983]C-10.jpg](https://static.wixstatic.com/media/d4f289_df8689d4d74348849147197e143c67bb~mv2.jpg/v1/fill/w_720,h_480,al_c,lg_1,q_80,enc_avif,quality_auto/d4f289_df8689d4d74348849147197e143c67bb~mv2.jpg)
お茶室の
建築・リフォーム事例
![[www.t-a.co.jp][983]C-10.jpg](https://static.wixstatic.com/media/d4f289_df8689d4d74348849147197e143c67bb~mv2.jpg/v1/fill/w_720,h_480,al_c,lg_1,q_80,enc_avif,quality_auto/d4f289_df8689d4d74348849147197e143c67bb~mv2.jpg)
お茶室の
建築・リフォーム事例
椿建築デザイン研究所
Tsubaki &Associates
DI's Traditional Japanese house
The top floor of a building in Tokyo. It is a hideaway salon where you can spend a relaxing time even in your busy daily life.
The top floor of the building, which is a 3-minute walk from the station in Tokyo and has good access, has been completely renovated into a salon with a tea room.
When you enter the entrance, you will see the god statue, which is the owner's collection, on the display shelf that uses a single plate of horse chestnut as the main plate. Natural squeezed logs are used for the floor pillars of the eight tatami mat hall, and 2500-year-old cedar is used for the base and top plates of the side floors. In addition, avoiding the beams of the structure and using nets and decorative rafters to create a descending ceiling. Indirect lighting and air conditioning equipment are also installed using this attic.The roof balcony has an open field that is lightweight and has measures against wind. From the wooden deck with a good view, you can overlook the city beyond the open field. A mizuya is set up by connecting the salon and the hall with a waiting room.It is a hideaway salon where you can spend a relaxing time even in your busy daily life.
DI's traditional Japanese house
Location: Meguro-ku, Tokyo
Use: Private housing
Construction period: July 2020 - November 2020
Construction company: -
Total floor area: -



















